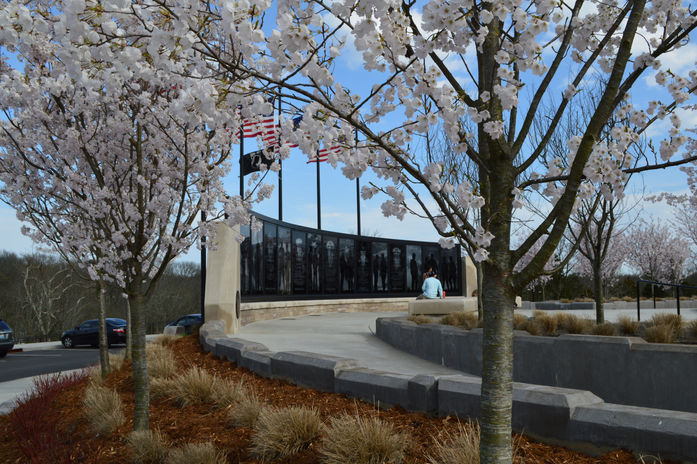
Park and Recreation Design
Veterans Park- Memorial Plaza
Jeffersontown, Kentucky
PROJECT SUMMARY.
Veterans Park Memorial Plaza reconfigures the existing park to create a new memorial space, an all-inclusive playground, and a series of walkways and seating areas to bring the park into compliance for ADA accessibility. In addition to the new park features, the design team took great strides to maintain the overall landscape forms and preservation of existing tree canopy. Phase 1 design covers four acres of the overall 35 acres.
The Memorial Plaza is designed as a reflection of the community’s respect and appreciation for those who serve. The plaza is designed as a radial grid with a bronze US seal at the center. A large glass creates the focal point of the plaza and is designed on axis with the park entrance. The wall is composed of 15 glass panels that represent the five branches of service. Six large elm trees were planted along a promenade to create a vaulted walkway to heighten the sense of arrival. Large cherry trees frame the wall and will create contrast when in bloom. Low, warm season grasses fill raised beds adjacent to the wall to soften, add texture, and create warmth to the plaza.
The all-inclusive playground features over 6,800 SF of space designed to accommodate a variety of play abilities. The form of the playground creates multi-level play through a custom play structure that spans two levels. Wheelchair accessible circulation, soft tactile surfaces, and a diverse mix of play structures promotes comingling across play abilities. The playground is aligned along a slope and utilizes large limestone features to provide an interactive play element while minimizing slope within the play area.
The Veterans Memorial Plaza was recognized with a Excellence in Construction Merit Award from the Associated Builders & Contractors of Indiana & Kentucky.
PROJECT CLIENT.
City of Jeffersontown










