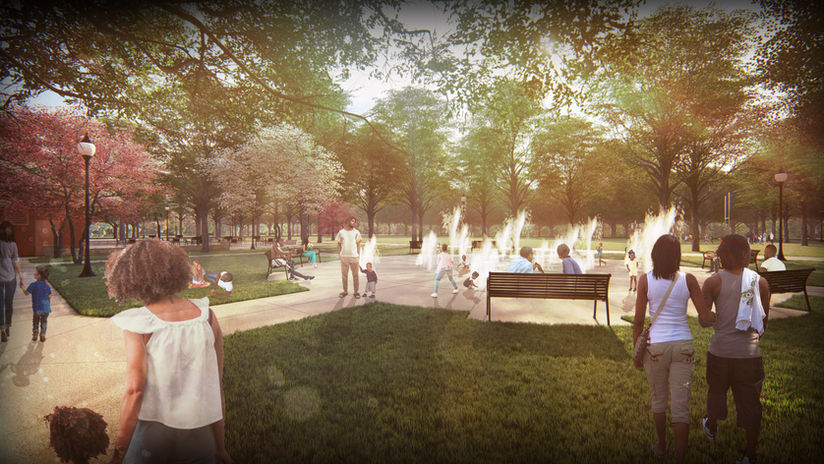
Parks and Recreation Design
Elliott Park Master Plan
Louisville, Kentucky
PROJECT SUMMARY.
Elliott Park is 4-acre neighborhood historic park in the underserved Russell neighborhood within the Louisville Olmsted Park system. Elliott Park is reminiscent of the original Olmsted Brothers’ plan that laid out a formal square with wide tree-line walkways and a mix of active and passive recreation. The general organization and primary functions are reflective of the original Olmsted plan, but years of differed maintenance left the park in need of a refresh.
Taylor Siefker Williams Design Group was tasked with developing a park master plan that builds on the Olmsted Legacy and responds to the community’s current needs and contemporary function of the space. The resulting design and the community engagement process was centered around service to the community and followed the guiding principles of making the site equitable, accessible, and sustainable. The design includes five primary programmed areas, mimicking outdoor rooms that cater to diverse age ranges and activities. These areas include The Field House with a central plaza and promenade, Kid’s Corner with a playground and spray ground, The Outdoor Gym with exercise equipment and basketball court, The Multi-Use Field with a multi-purpose goalpost for practices, and The Park Edges with horseshoe pits, bicycle amenities, and a secondary shelter
PROJECT CLIENT.
Olmsted Parks Conservancy & Louisville Metro Parks and Recreation






